Foyer II
 |
The foyer on the ground floor – with its own info point – represents the connection between the large Prihsna Hall and the catering area (kitchen, vestibule and storage room) as well as the artist’s wardrobes. The hall can be separated in the middle by a mobile dividing wall! |
- 184 m² or 92 m² (the foyer can be divided in the middle into two rooms)
- space for up to 100 people
- a ideal venue for a coffee break, standing receptions, rehearsals
Seating types
Mobile, in-house AV equipment can be used.
- connections for electricity
- Air-conditioning/heating
- connections for internet
- connections for telephone
- connections for fax
- infrastructures for the mobile bar
- info point/ticket reservation
- direct access to the kitchen
- direct access to the artist’s wardrobes
- direct access to the Prihsna hall
The foyer II represents the connection between the large Prihsna Hall and the catering area.
› Here you will find the floor plan.

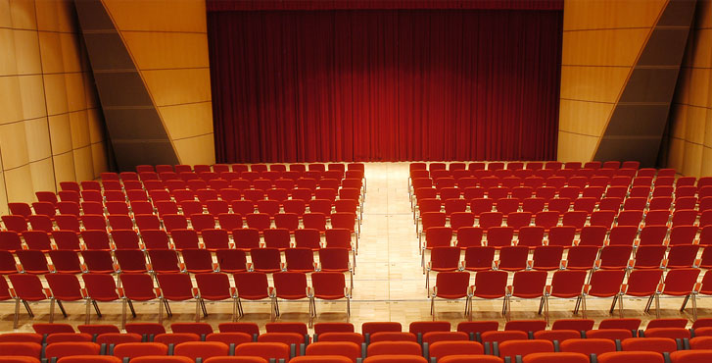
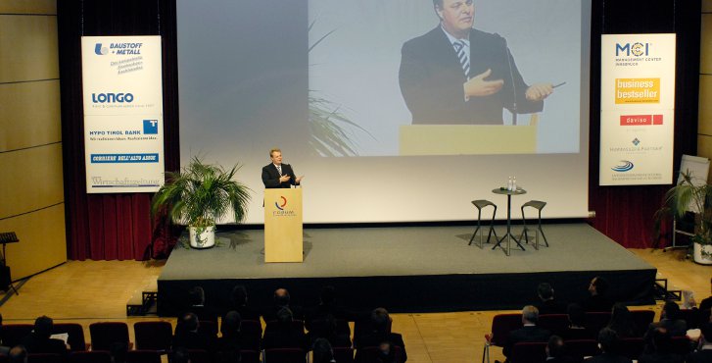

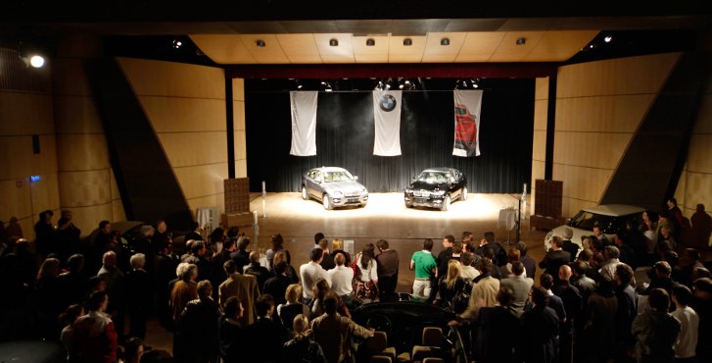
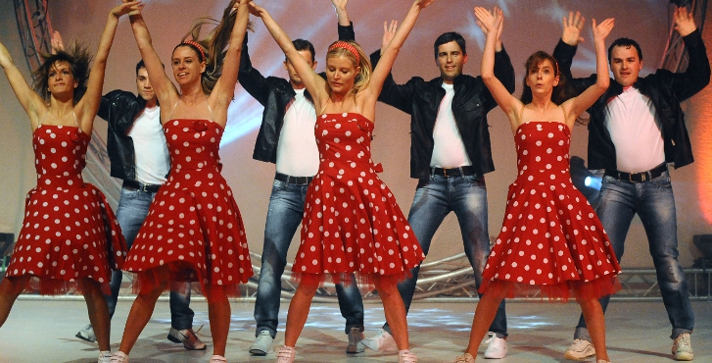
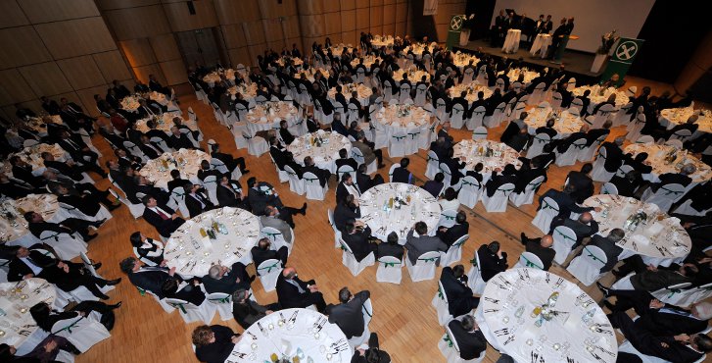
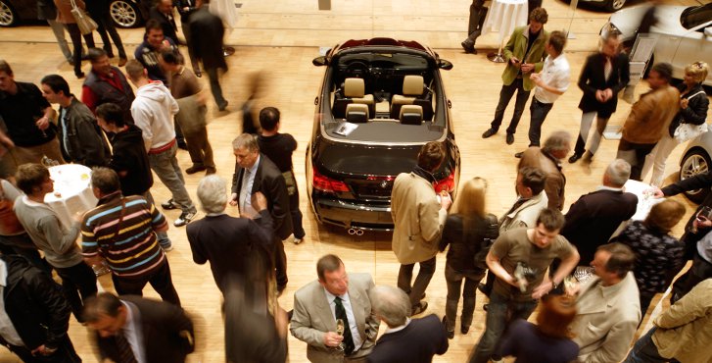
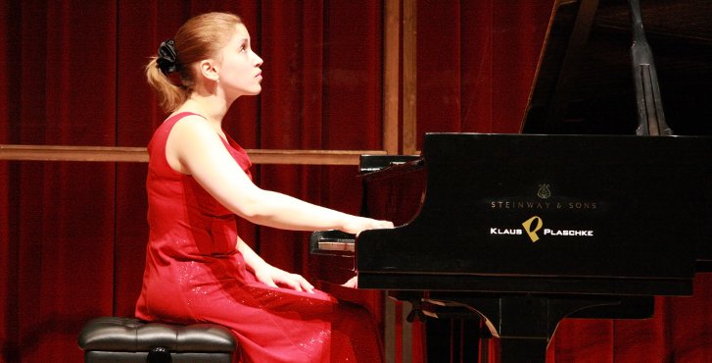

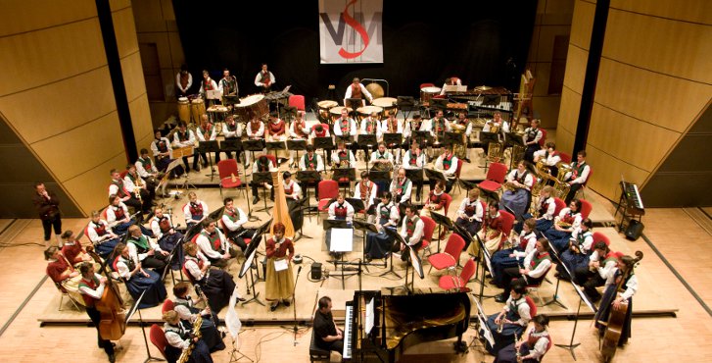

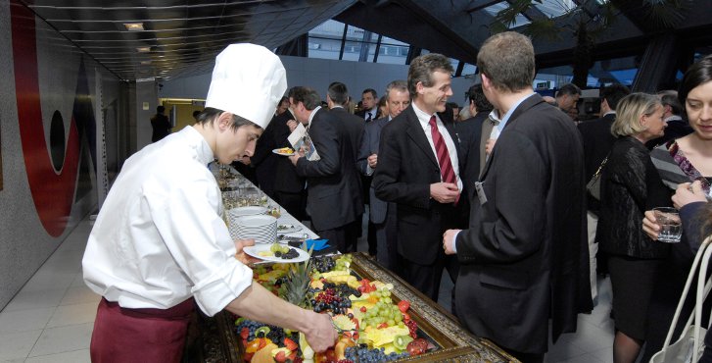
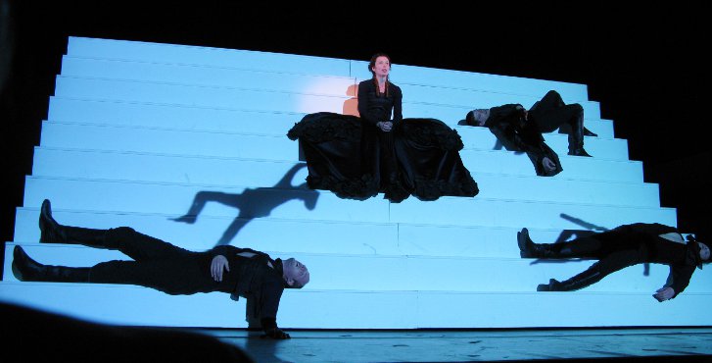
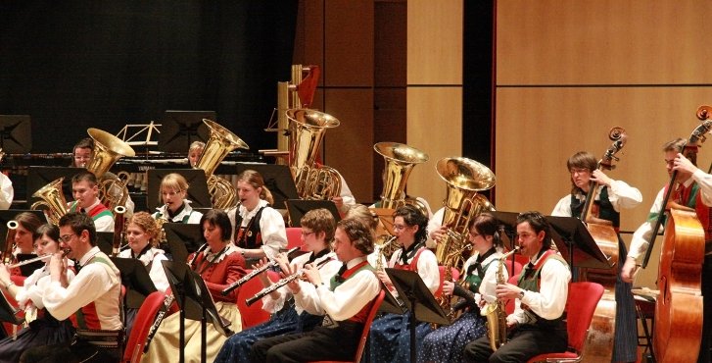
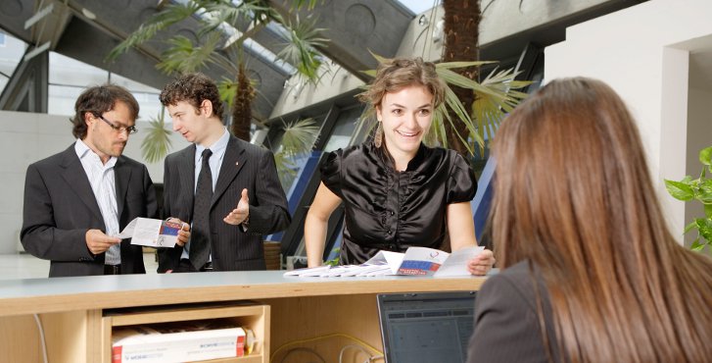
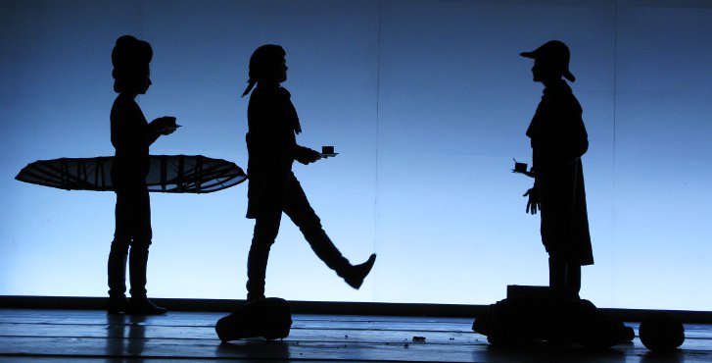
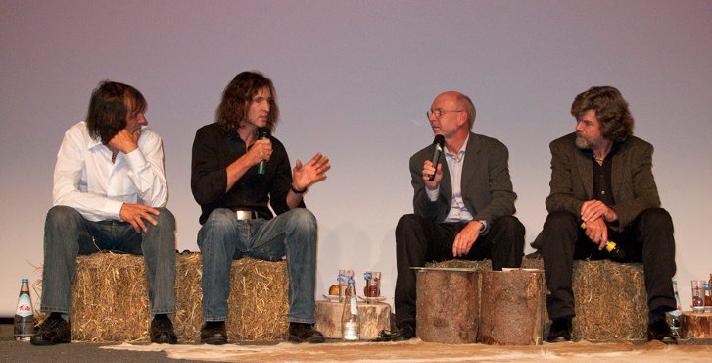




 4/22/2024
4/22/2024 4/27/2024
4/27/2024 4/29/2024
4/29/2024 5/10/2024
5/10/2024


