All rooms: an overview
Wood, glass, historical architecture in a new design, spacious foyers and lots of room in the covered outdoor area create a unique climate of space and work at the cultural centre Forum Bressanone, in order to let your ideas and thoughts roam free, your mood relax and your event be a success!
Our venue in figures:
- space for a total of 1,175 people
- 2,000 m² usable floor space
- 3 storeys, wheelchair-accessible
- 6 halls, 3 foyers
- 1 kitchen, 1 bar
- 1 covered outdoor area
- 3 dressing rooms

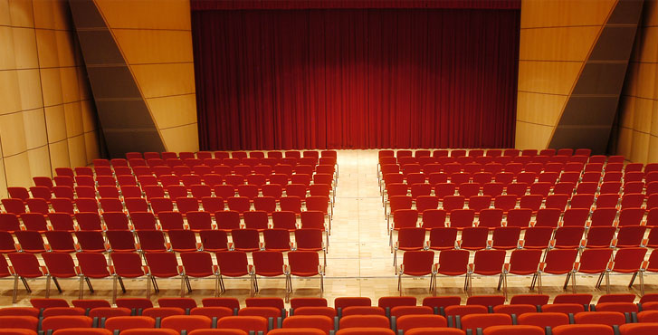
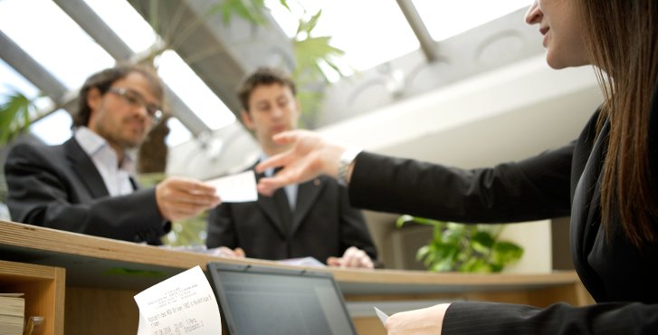
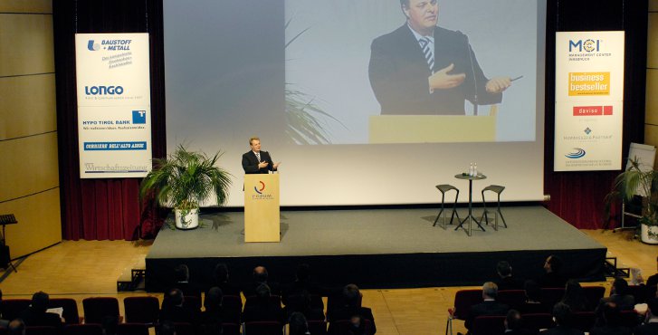
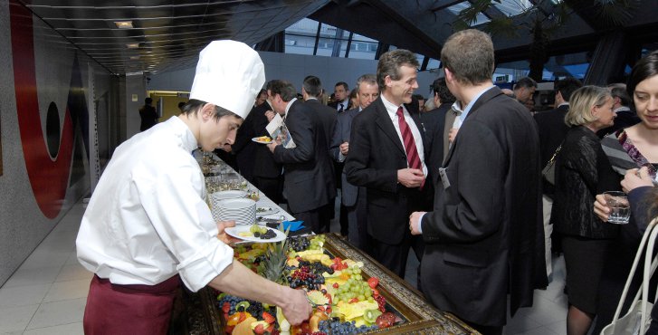
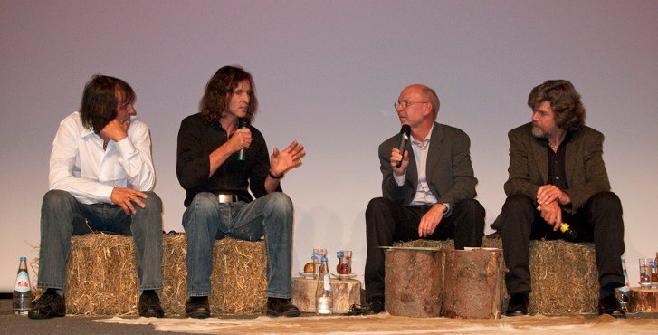
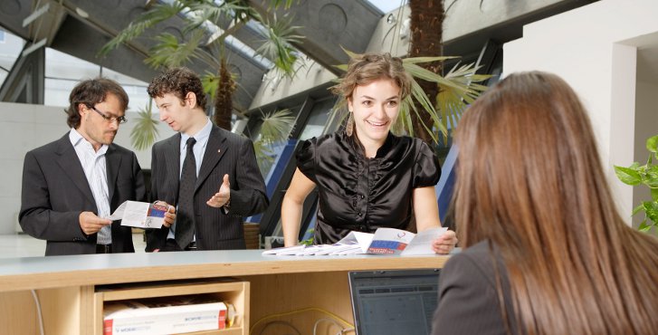
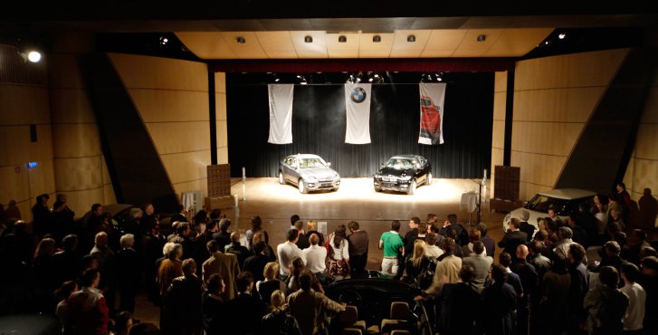
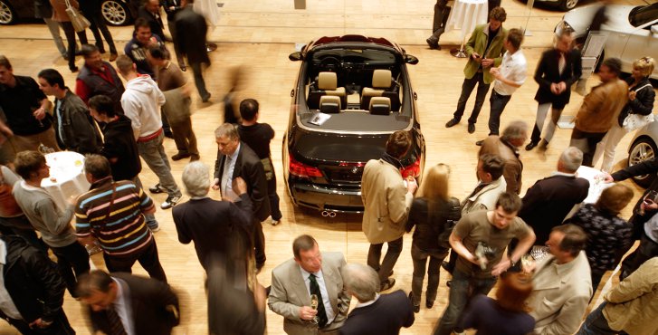
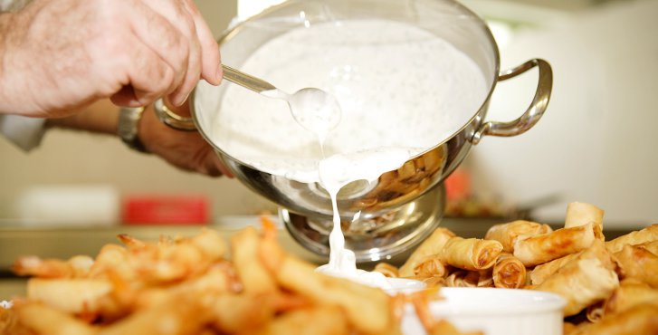
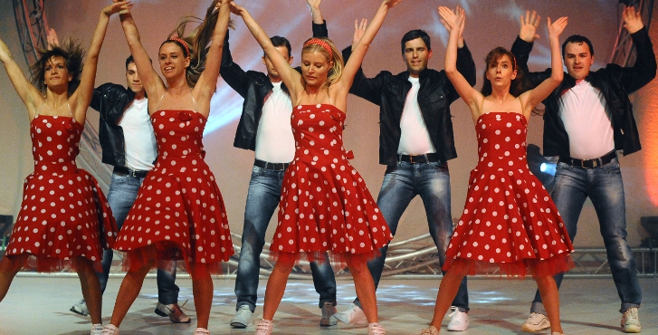
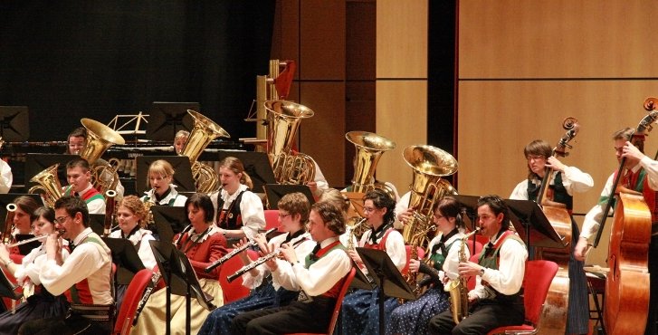
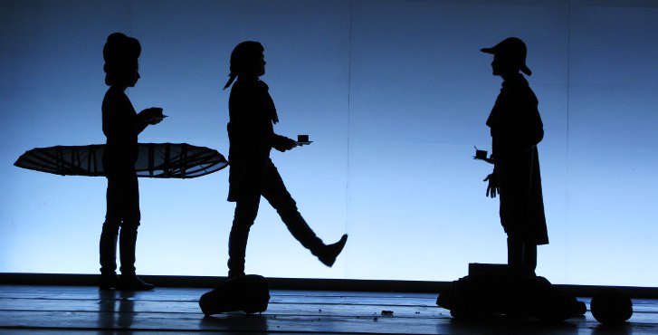
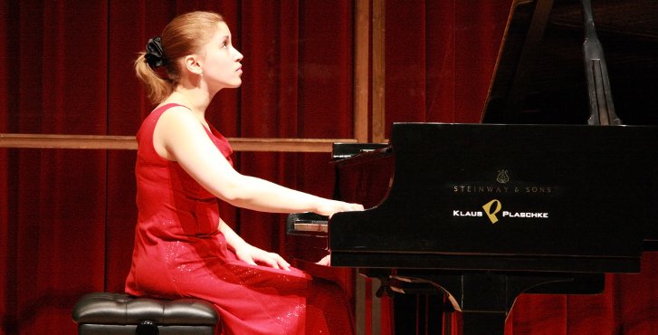
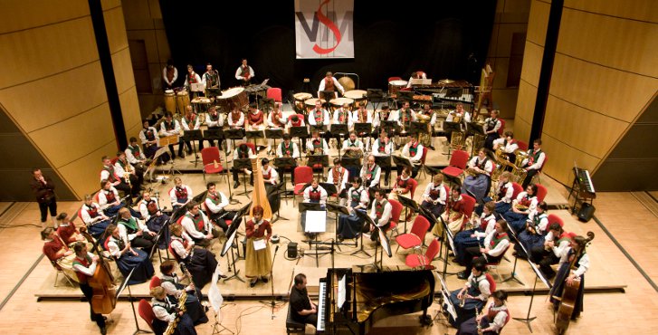
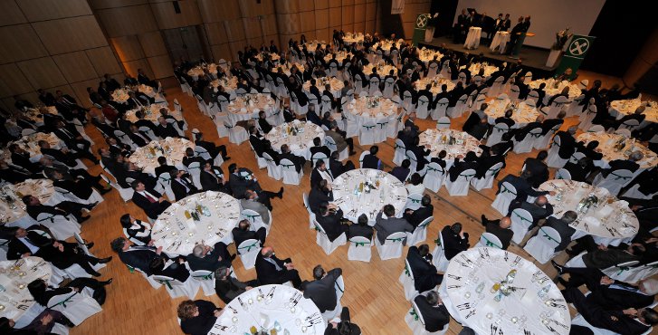
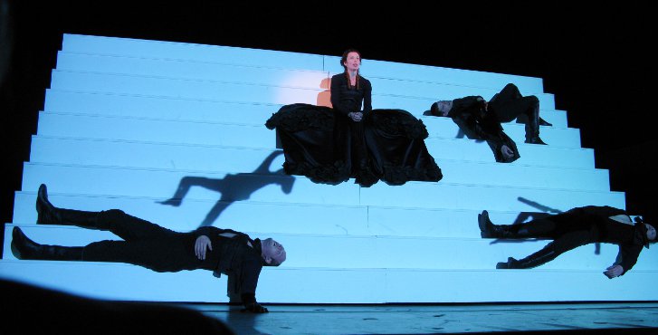
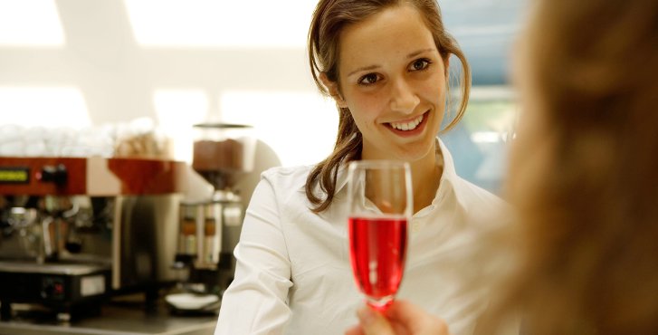















 7/7/2025
7/7/2025 7/17/2025
7/17/2025 8/5/2025
8/5/2025


