Foyer I
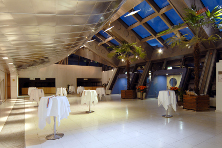 |
The foyer I with its continuous sloped glazing is the main foyer of the Forum Bressanone and the ideal reception area for your big event! With the shiftable dividing wall, the foyer on the ground floor can be opened to the multi-functional Prihsna Hall on the same level. The variety of the hall is completed by the info point and the wardrobe. |
- 264 m²
- space for up to 200 people
- a ideal venue for buffets, standing receptions, meetings, exhibitions and presentations
Seating types
Mobile, in-house AV equipment can be used.
- connections for electricity
- Air-conditioning/heating
- connections for internet
- connections for telephone
- connections for fax
- infrastructures for the mobile bar
- With a specially designed area for wardrobe
- info point/ticket reservation
The Foyer I on the ground floor is situated in front of the big Prihsna hall.
› Here you will find the floor plan.

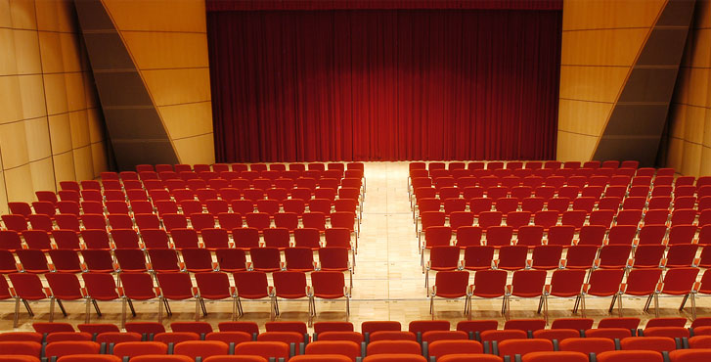
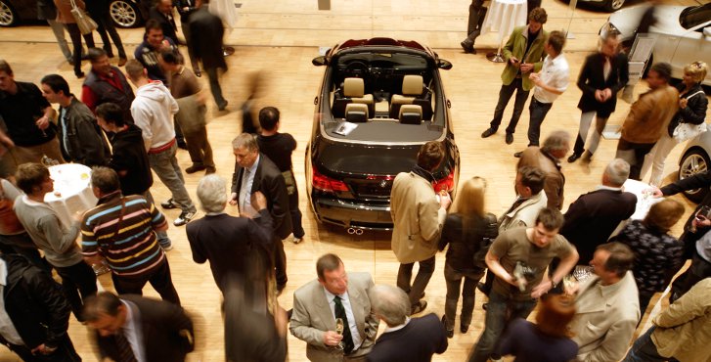
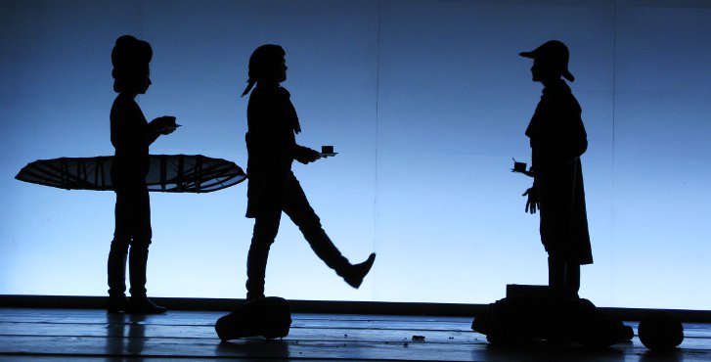
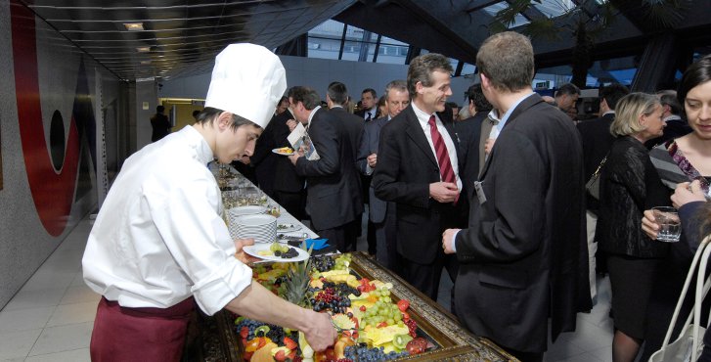
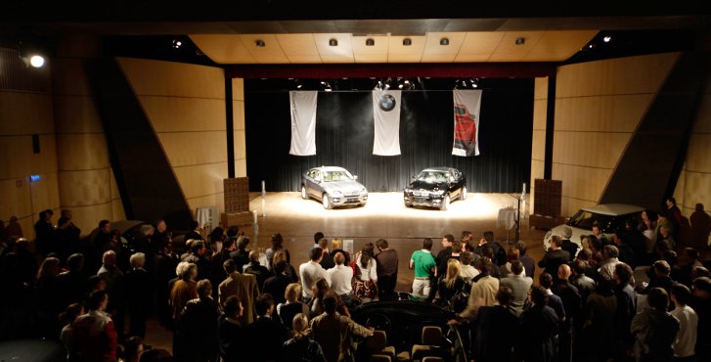
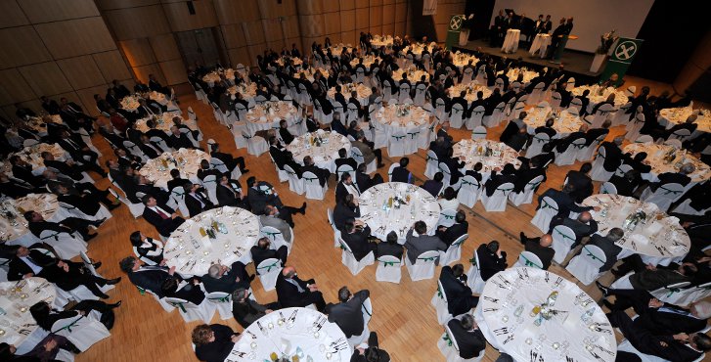

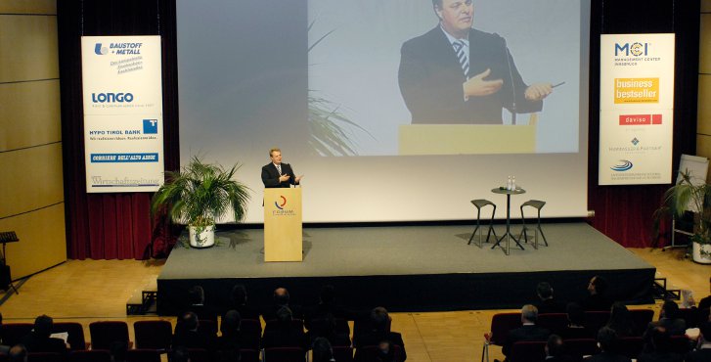

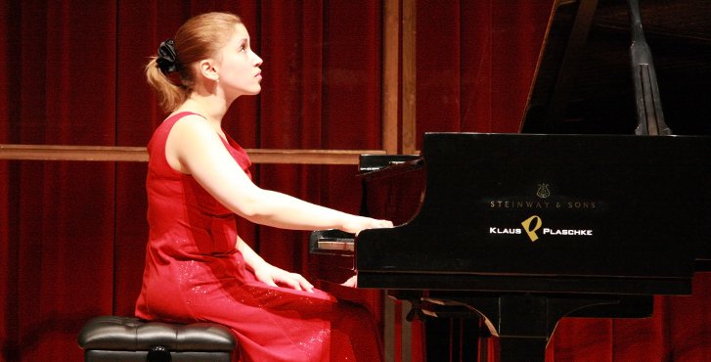
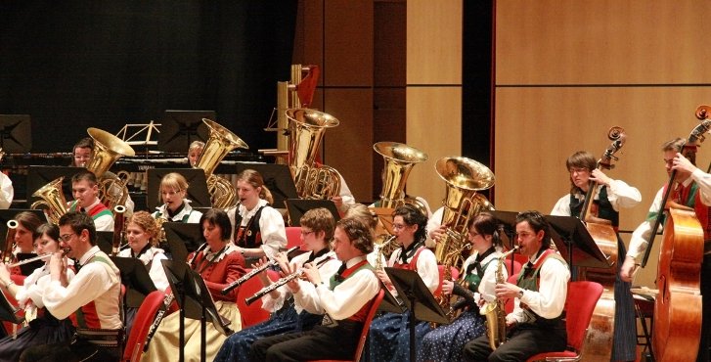
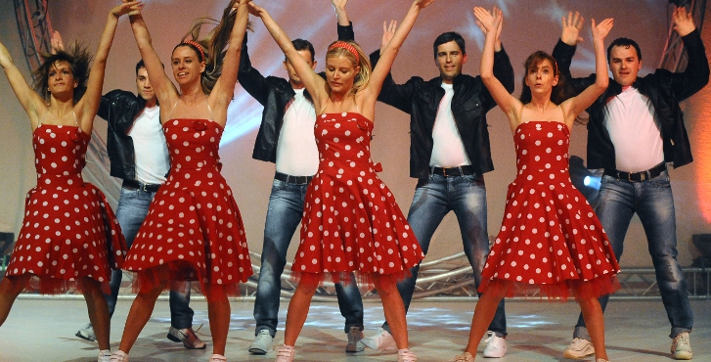
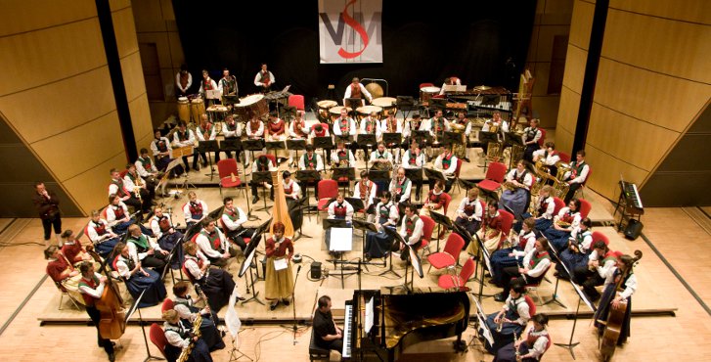

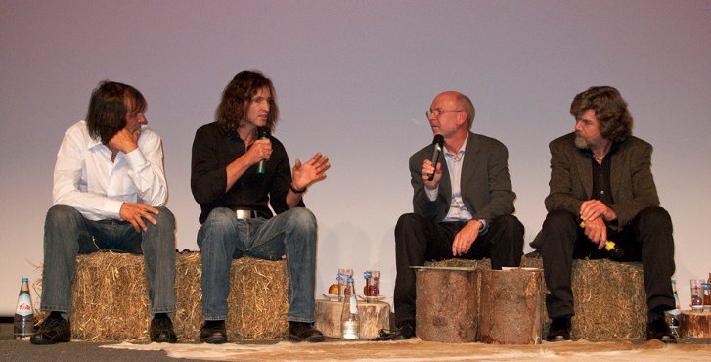
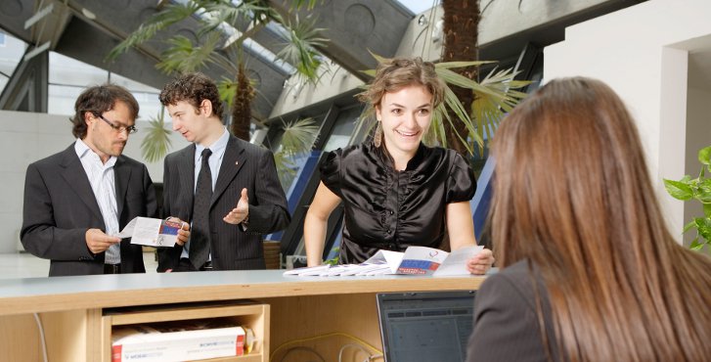
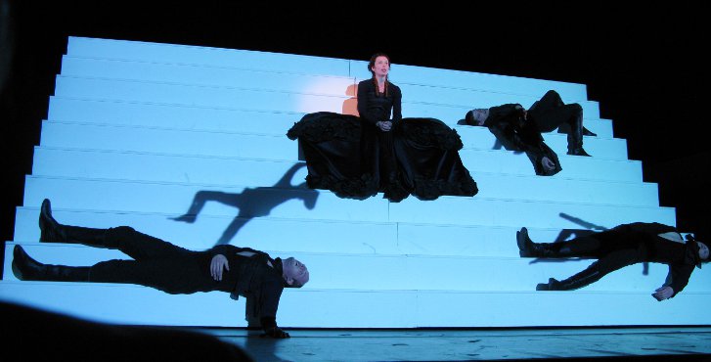




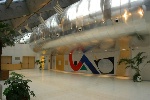
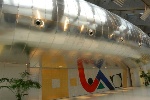
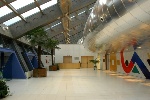
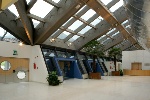
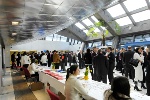
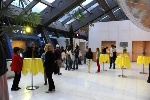
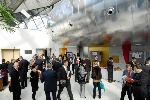
 7/7/2025
7/7/2025 7/17/2025
7/17/2025 8/5/2025
8/5/2025


