Prihsna Hall
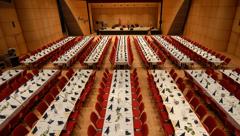 |
The large Prihsna Hall on the ground floor is the heart of our house. Planned with a multifunctional vision, with friendly, clear maple wood on walls and ceiling, the hall is destined to host a variety of events like no other in South Tyrol. |
- 622 m²
- space for up to 555 people
- variable size and height-adjustable stage elements
- retractable orchestra pit
- telescopic stand (pitched and flat seating)
- multimedia and audio system
- lighting and blackout systems
- extendable by two foyers as well as a covered outdoor area
- level access to the kitchen
- infrared simultaneous interpretation system
Seating types
Please click on the symbol and you will see the floor plan and the indicated seating type.
 |
 |
 |
| Theater 130–370 persons |
Rows max. 600 persons |
Parlament max. 260 persons |
| Banquet max. 436 persons |
Catwalk max. 490 persons |
Seating
- On even ground; with mobile podiums it is possible to lift single areas (e.g. speaker’s tribune, catwalks) up to max. 1 m
- As a classical theatre or concert hall with inclined seating, thanks to a movable stage front gate on a rail with 11,9 x 6 m clearance and full technical equipment, as well as two tribunes for the audience with seating which can be sunk into the pavement.
Stage
- Net stage area: 12 x 12 m, additionally a 2 m deep forestage and two side stages (6 x 10 m) on the left and the right side of the main stage – opening the dividing walls, 100 m² are added.
- Stage tower: 12,5 m
- Pit in front of the stage: 16 x 4 m; it can be sunk in 3 steps to the level of the storage and technical floor underneath the hall.
- The stage can be supplied through a sliding gate (4,5 x 4 m) with direct access for trucks.
Stage technique (upper machinery)
- 4 line sets behind the stage
- 16 lines
- 2 hall line sets (all of them hydraulically powered
- 60 mm cross section of the pipe, bearing capacity: 250 kg)
- 4 lines for lighting (hydraulically powered
- 60 mm cross section of pipe, bearing capacity: 1000 kg)
- 2 acoustic reflectors
Light technique
- Stage lighting facility with digital console (DMX 512, 250 rings, adequate for the control system of multifunctional spotlights, 2 monitors, wireless radio remote control)
- approx. 70 spotlights including 6 motor-operated spotlights, 2 follow spots and 10 DMX lines
- 1 converter for the connections of host desks with other protocols: 120 dimmer rings with 2.5 kVA.
- Hall light: 126 halogen-ceran-ceiling spotlights (dimmable through Crestron touch panel lines or groups)
Acoustic engineering
- 1 loudspeaker system with L-C-R-loudspeakers and 2 subwoofers at the stage gate and 8 surround loudspeakers in the hall walls
- 4 stage monitors (approx. 8 kW total power)
- 1 digital mixer (Soundcraft 324 digital live, 18 inp.)
- 1 mobile stage box XLR (24 send, 8 return)
- 1 CD player (Pioneer)
- 1 CD-MD player (Sony)
- 1 double cassette deck (Denon)
- 4 wireless microphones with palm transmitter (Sennheiser ew 100) and 3 headset radio microphones with palm transmitter (Sennheiser ew 100)
- 6 all-round microphones (Sennheiser-Kondensator)
- 5 goose neck conference microphones (Crown).
- Various accessories (tripods, cables et cetera)
- Adaptable hall acoustics through panels and motor-operated curtains, according to the event.
- Crestron touch panel control system
Video technology
- 1 motor-operated (8 x 6 m) screen in the movable stage gate
- 2 video data projectors (BARCO DLP 5000 ANSI Lumen)
- 1 VGA switcher (connections for computers on stage and in the director’s room)
- 1 AV matrix (16 in, 16 out)
- 1 DVD player
- 1 S-VHS video recorder
- 1 overhead projector
- 2 slide projectors
- Crestron touch panel control system
Cinema technology
- 35 mm film projector Dolby surround processor
- audio equipment as mentioned above
Stage direction
- Spacious direction cabin in the back area of the hall (21 x 3 m) with 2 interpreting cabins
- Mixers and equipment for the control system and monitoring of the lighting, audio and stage technique
- Large area for the disposition of tour equipment. Interfaces with the in-house installation
Simultaneous interpreting cabins according to ISO 4043
- 2 acoustically isolated and air-conditioned interpreting cabins (1,60 mx 1,60 m, 2 m height) with 2 seats each in the direction room with direct eye contact with the speakers, PowerPoint and slide presentations
- Wireless infrared-interpreting equipment with 98 handy infrared receivers, headsets (one-way) and infrared projectors
Pianos
- Bösendorfer Mod. 290 Imperial (Width: 168 cm, Length: 290 cm, Weight: 552 kg)
- Steinway & Sons Mod. B211 (Width: 148 cm, Length: 211 cm, Weight: 354 kg)
› You will find all detailed technical plans for the Prihsna Hall here:
Dinner or meeting?
Thanks to its flat or pitched seating and available stage, the Prihsna Hall is the Forum Bressanone's all-rounder.
Please click on the symbol and you will see the floor plan.
 |
 |
 |
|
Theater |
Raws |
Parlament max. 260 persons |
| Banquet max. 436 persons |
Catwalk max. 490 persons |

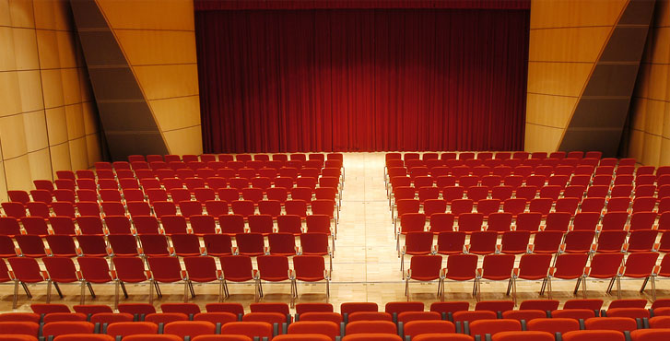
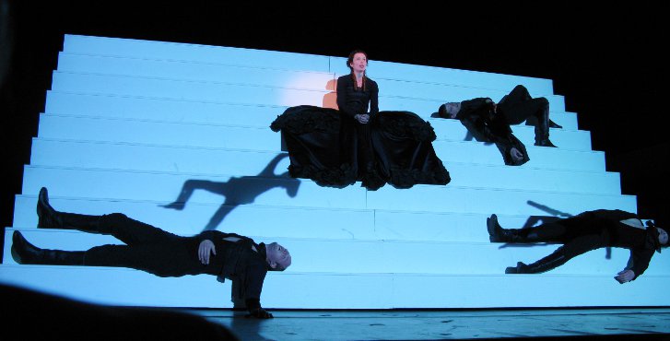
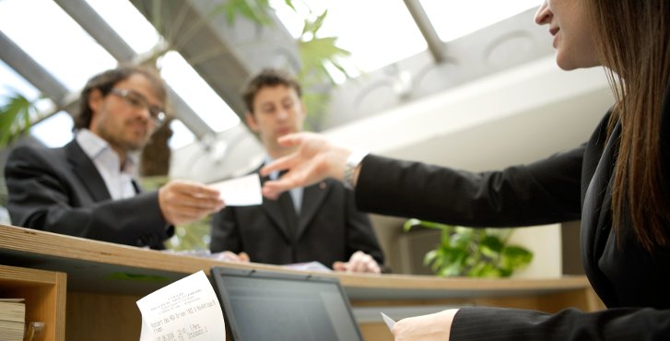
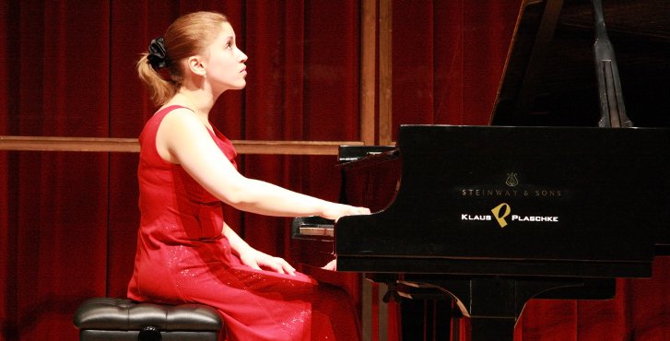
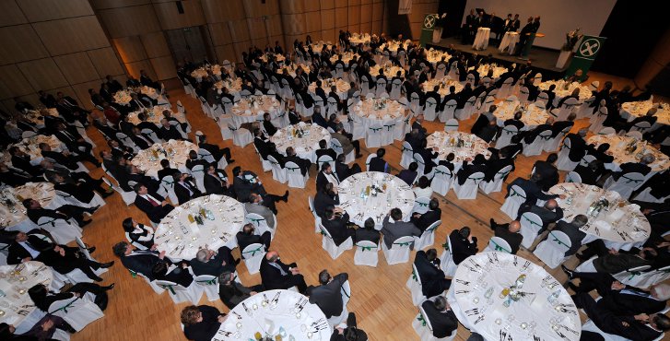
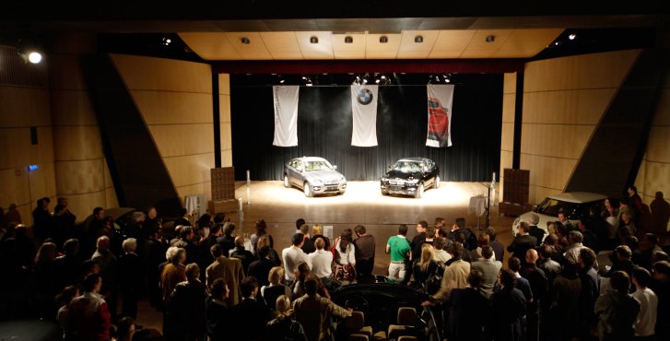
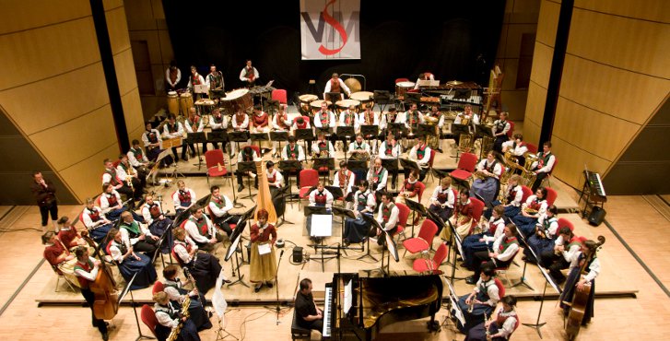
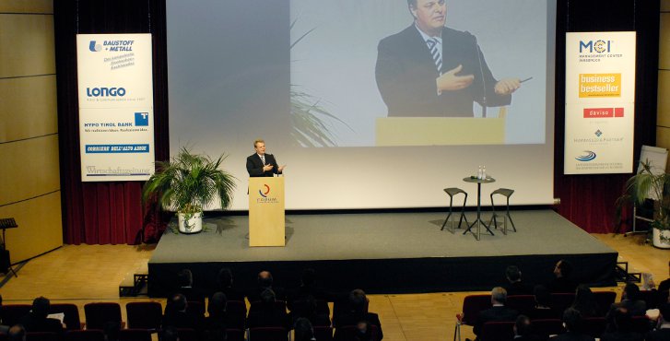
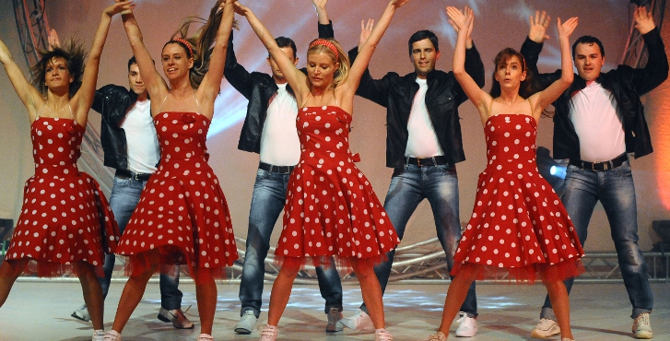
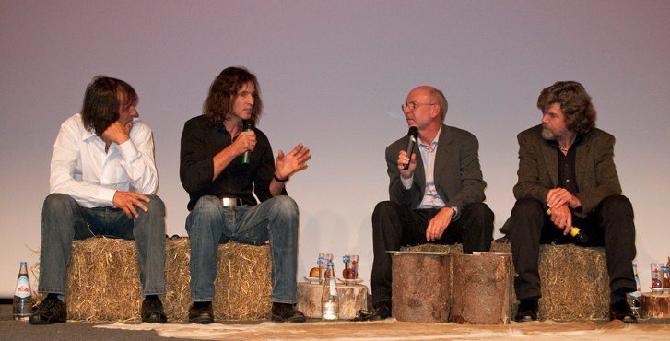


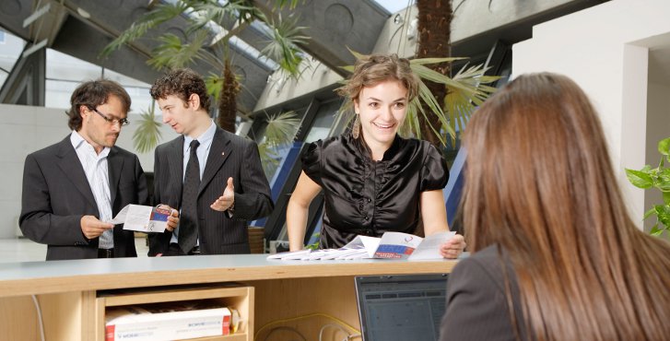
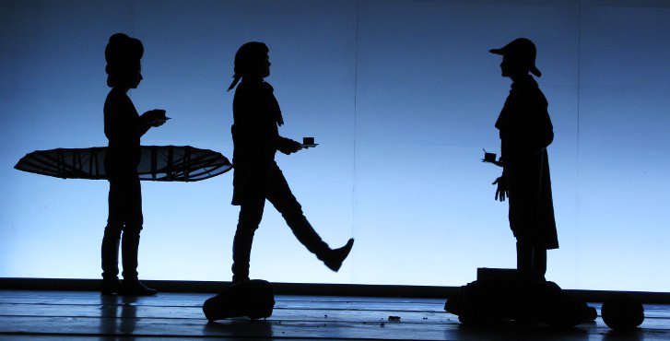
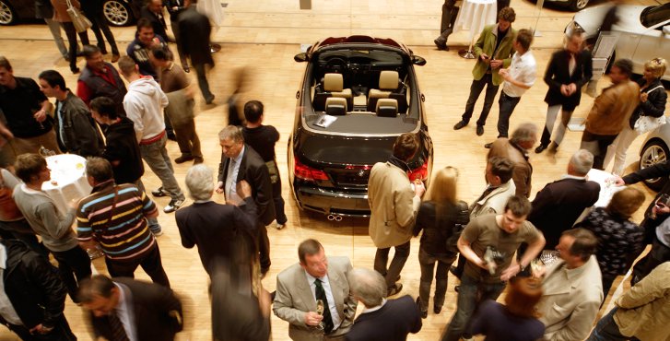
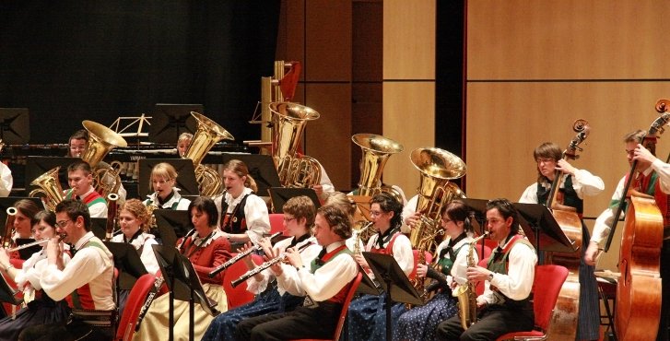
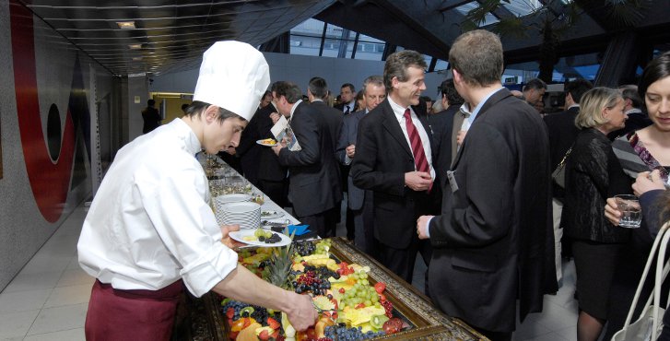





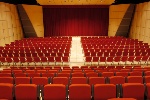
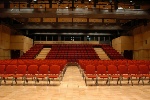
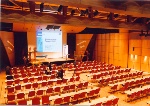
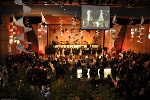
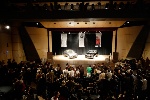
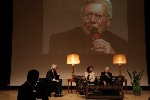
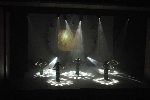
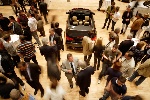
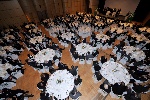
 7/7/2025
7/7/2025 7/17/2025
7/17/2025 8/5/2025
8/5/2025


